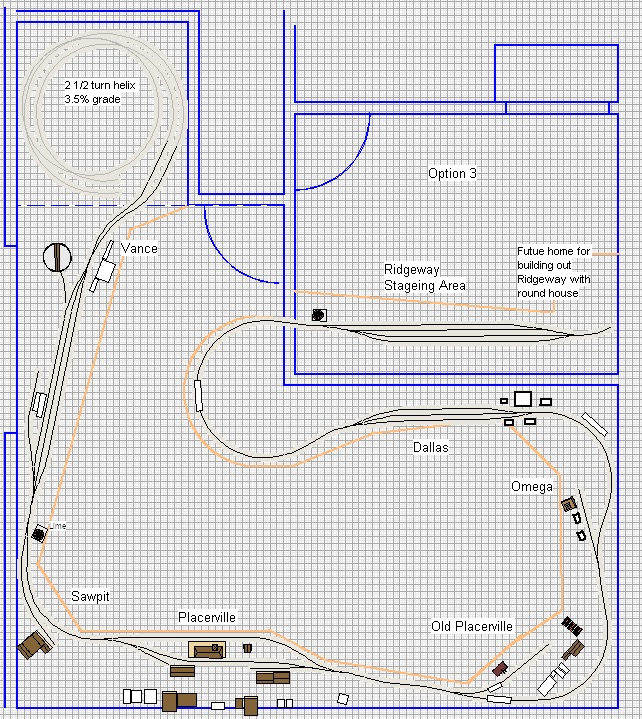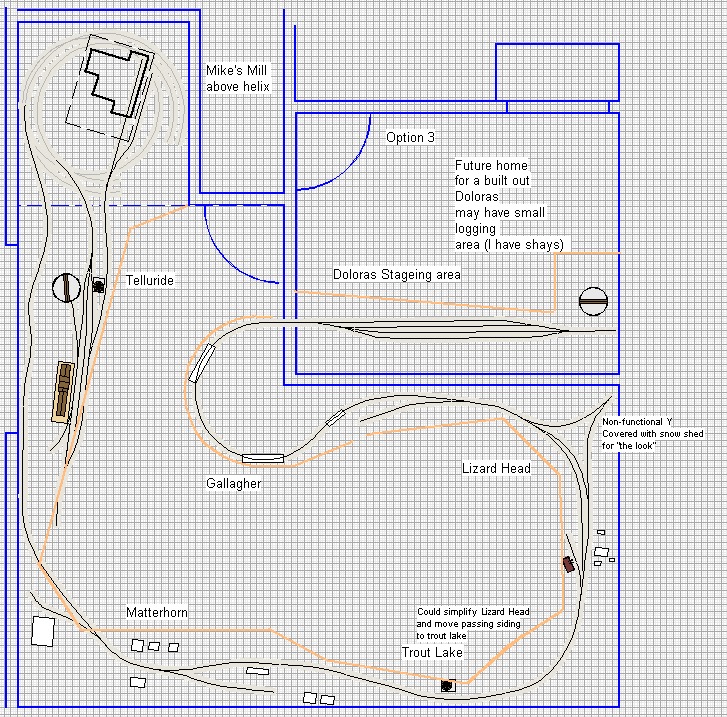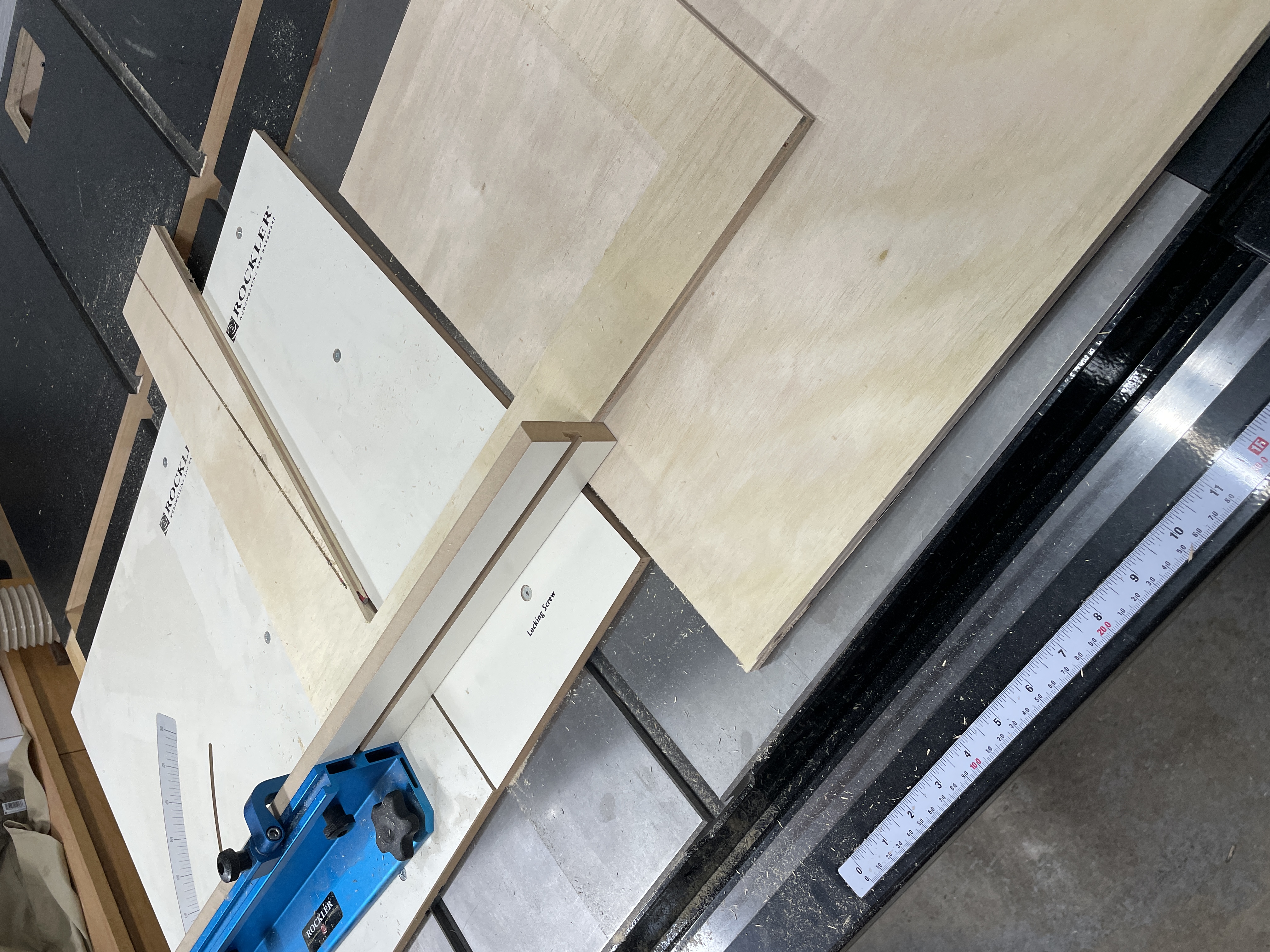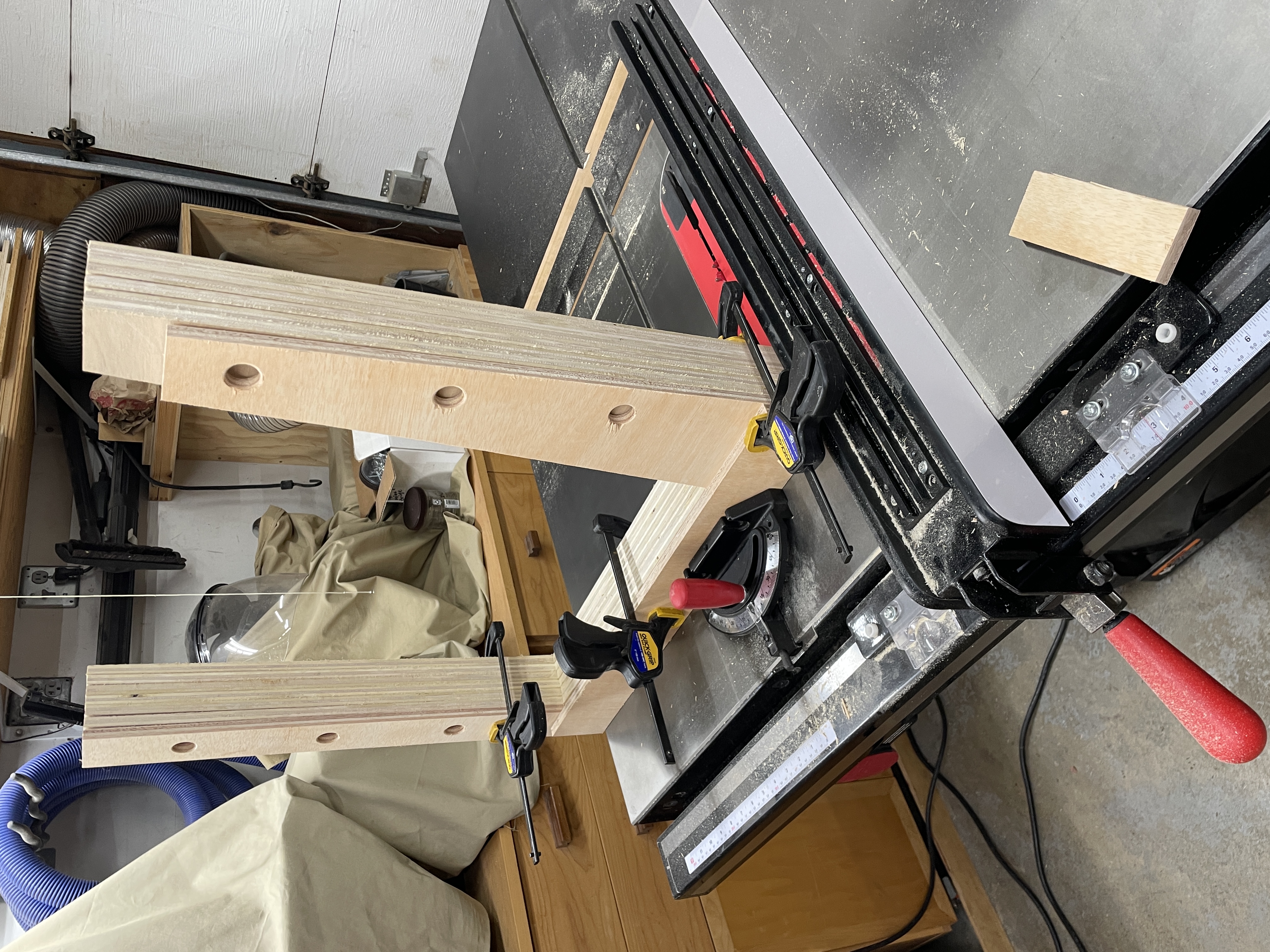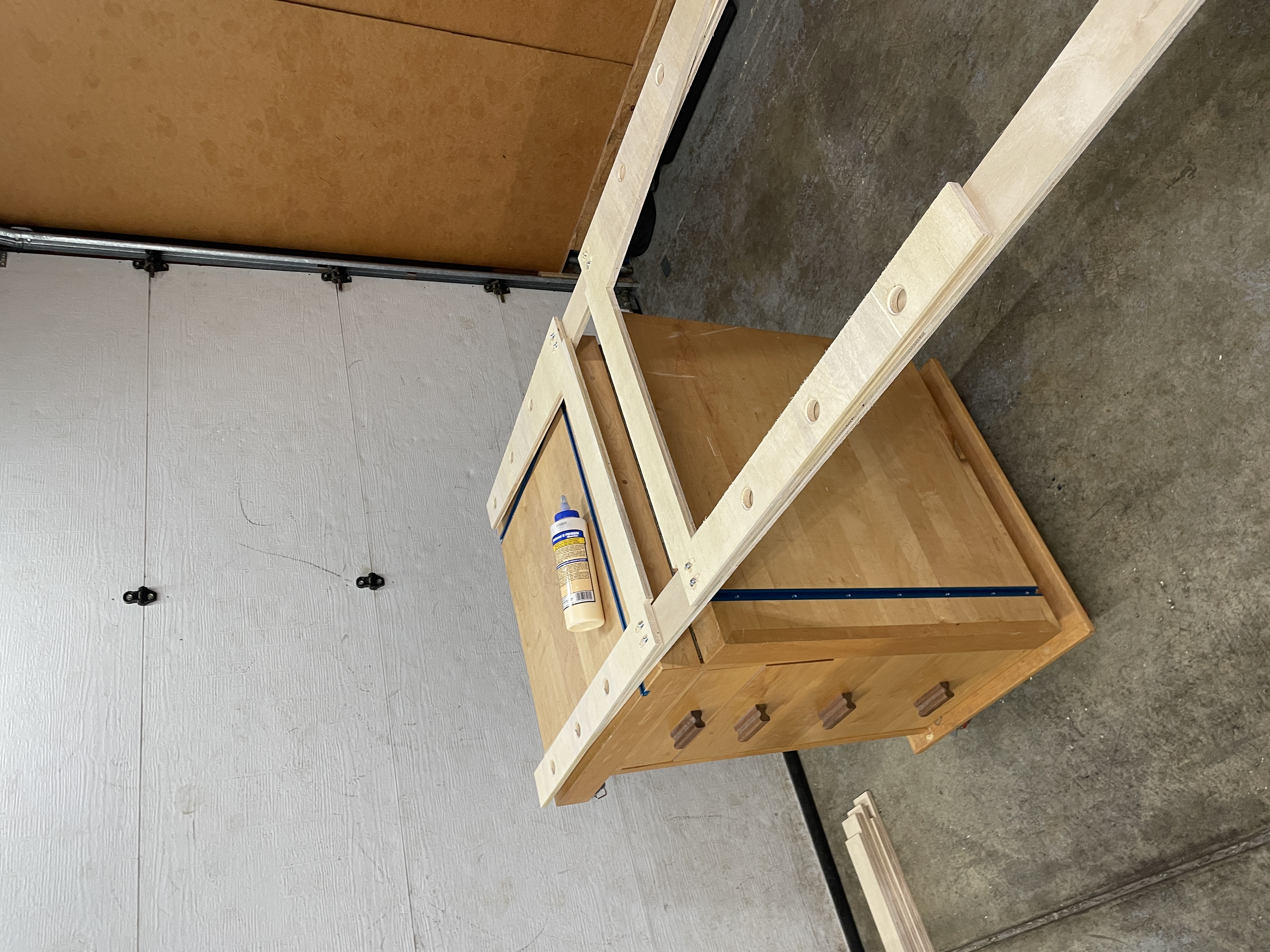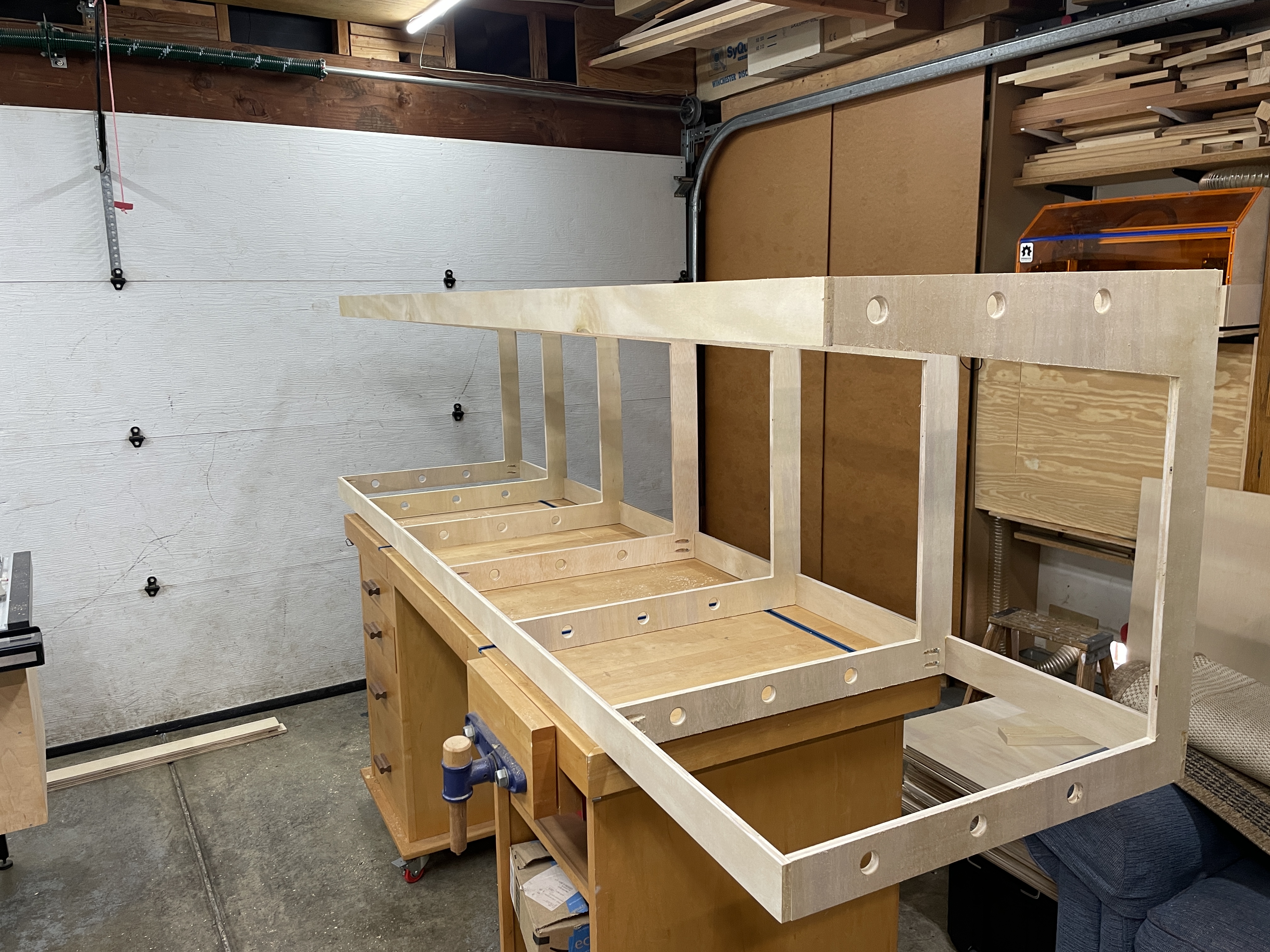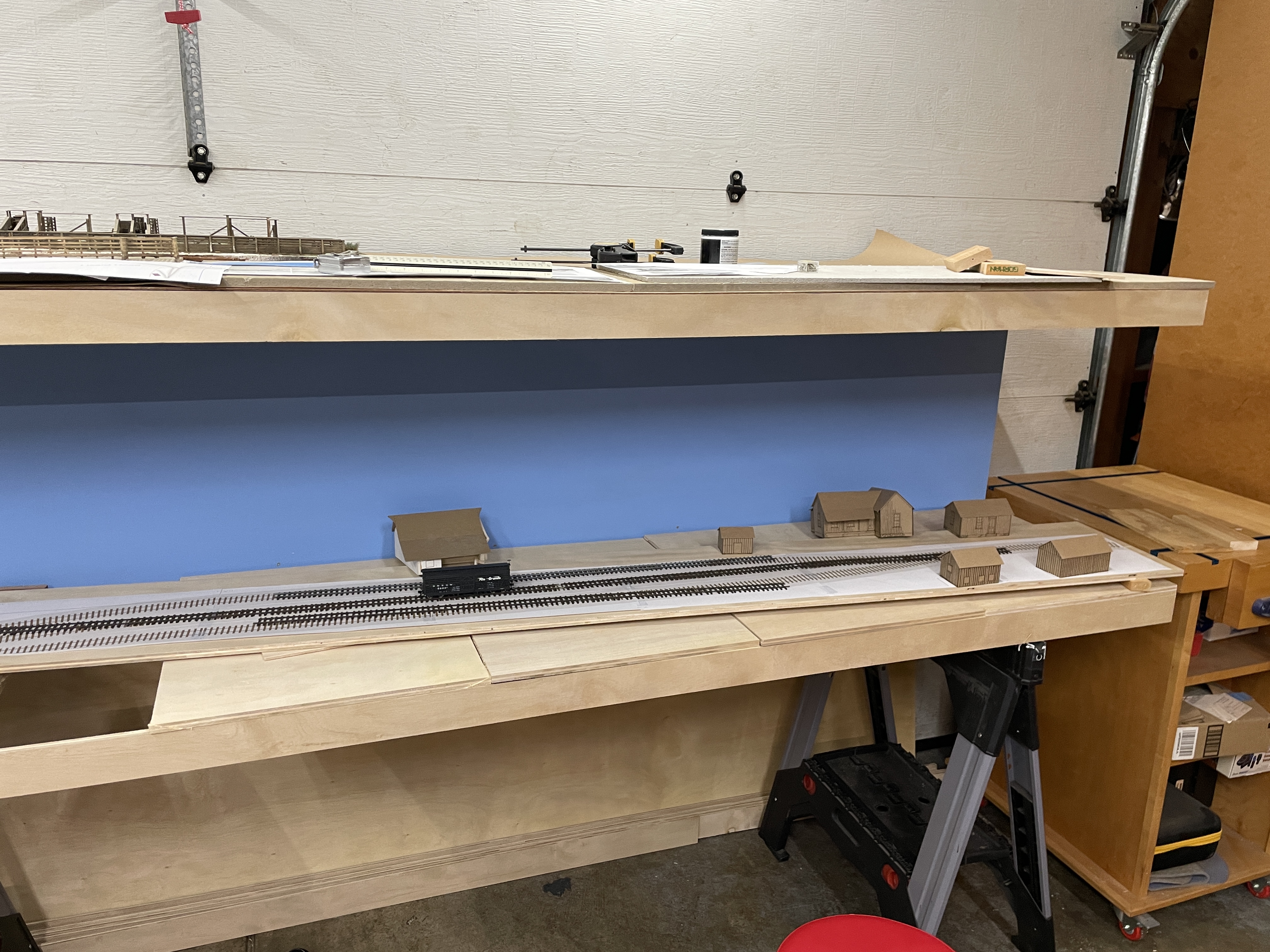My first real entry.. with this new site. Benchwork…
My wife and I are getting closer to having plans to add a small addition to our house such that I can finally build my layout. (Long story).
But I have finally narrowed down on my track plan. It’s a double deck layout with a helix. I tried so hard not to have a helix, but.
Goals of my layout.. first is that it is for me and modeling what I want to. Placerville, Dallas Divide, Vance, etc. The first level has the areas I anxious to build. I also want to have operations (another long story) so second priority was to have something fun to operate on.
I’m modeling RGS, but taking creative license. Time is mid 40’s during WWII (my other modeling interest). The RGS is not as interesting in this time period for operations, but in “my” world the silver crash did not happen and the RGS is still on a shoe string budget but has a bunch more traffic to support the war effort. :)
As of today, this is my layout plan. As I wait for the addition, I decided to test build a section of my double deck layout. This is the Dallas Divide section and I’m using 1/2” plywood as a frame. As the photos show, it seems to be solid. This idea was inspired by MRbenchwork. Thank you for the YouTube video and sharing your work.
I have started placing structures around Dallas Divide to fine tune the track layout and the view angles. I like laying track on Homosote and that’s pretty hard to obtain. I found a place north of San Francisco that has some in stock, so I’m planning a road trip this weekend to get some.
Dallas Divide will be hand laid with hand built turnouts. As you can see, I’m building this in the garage, and once the house addition is done, I will move it into its final place. The goal is to verify the building technique, lighting, and backdrops.
