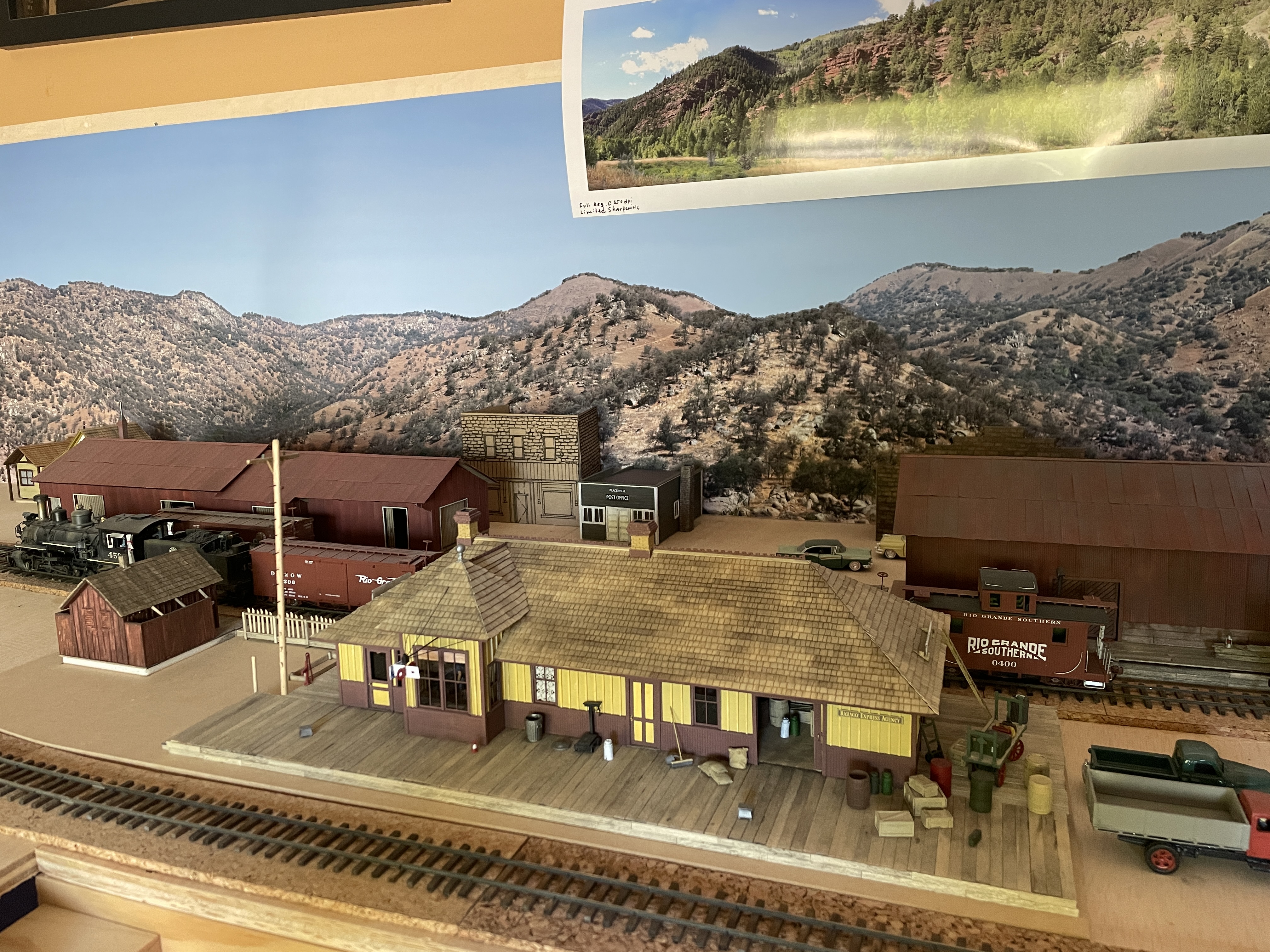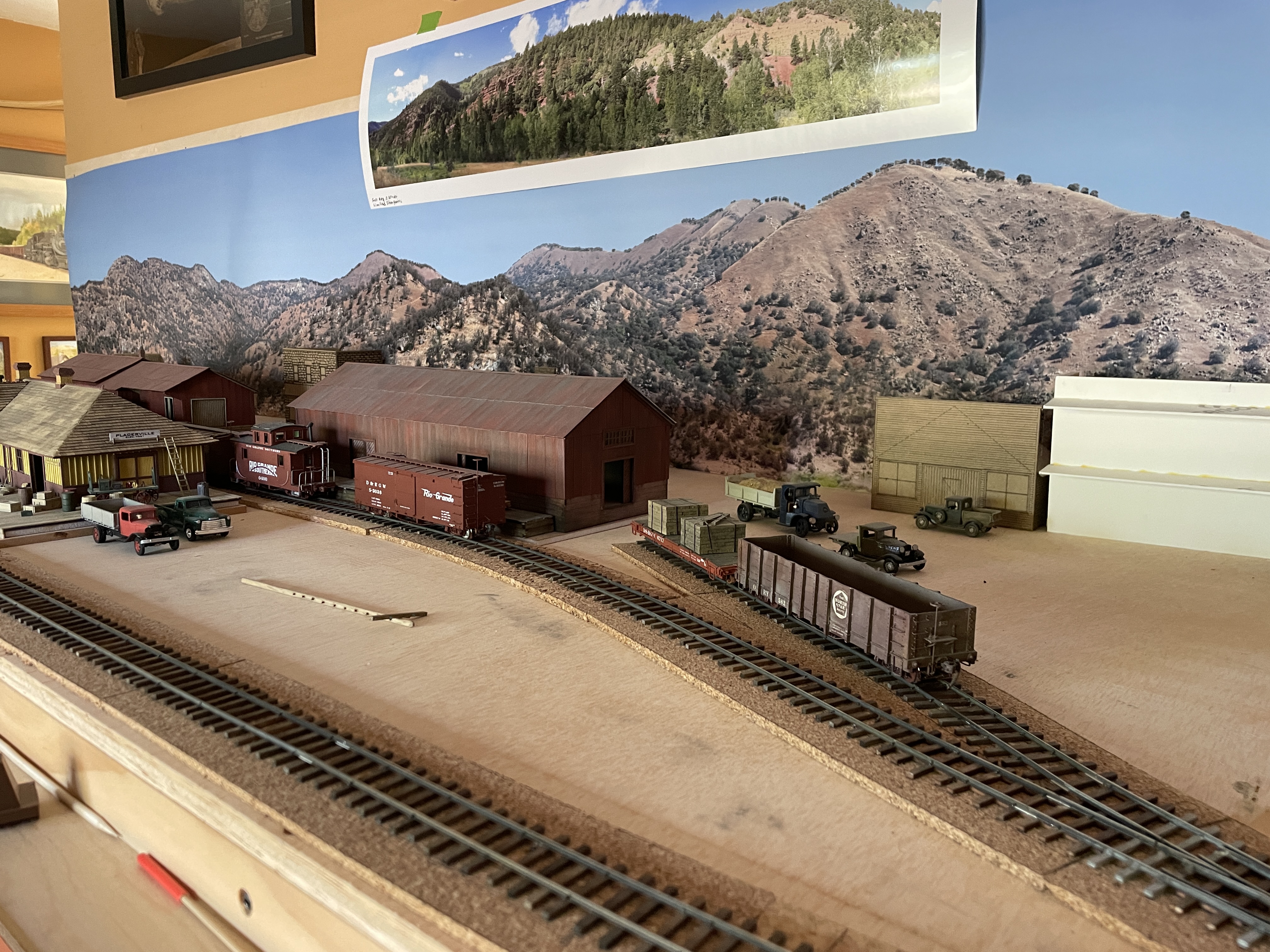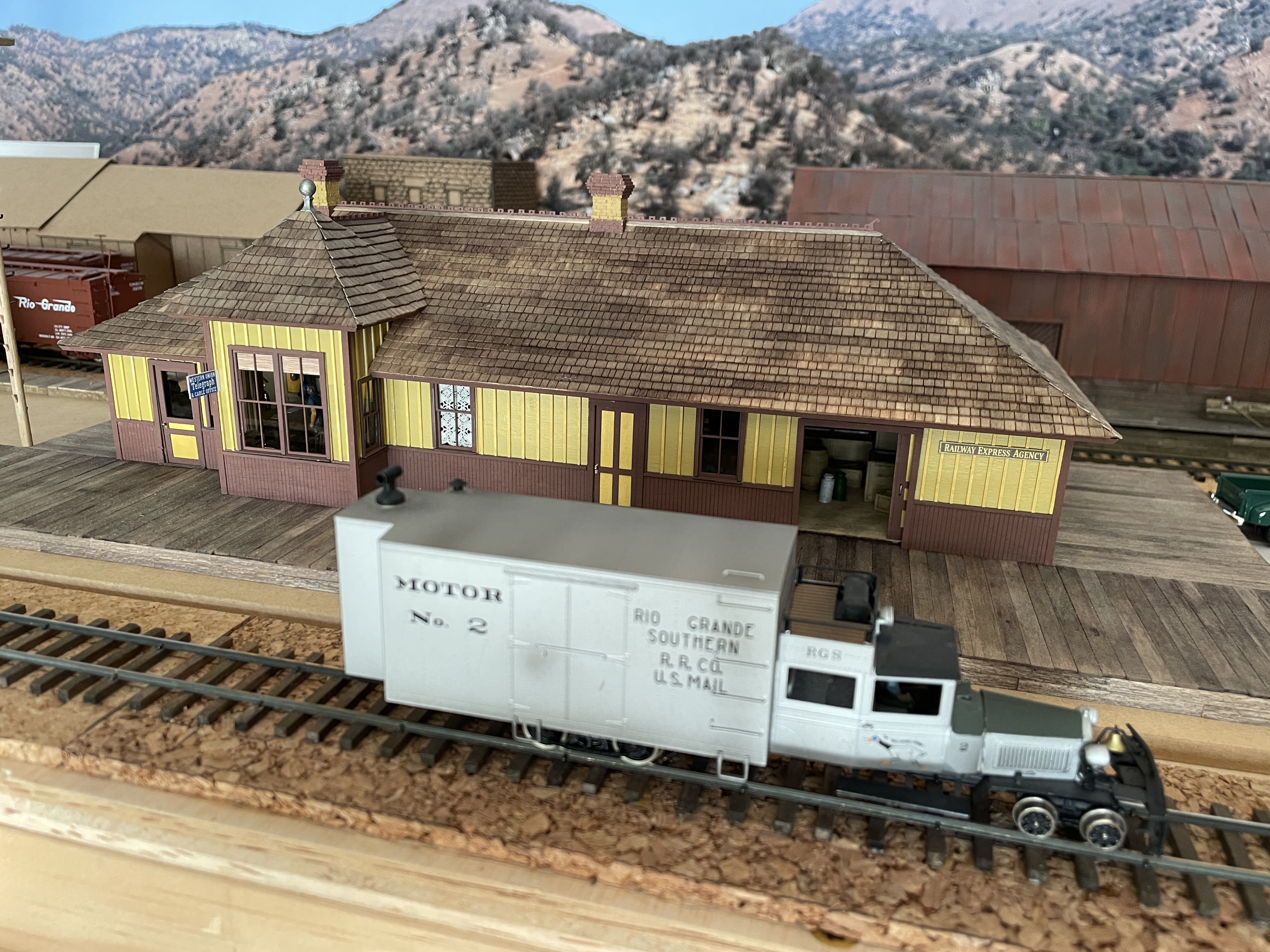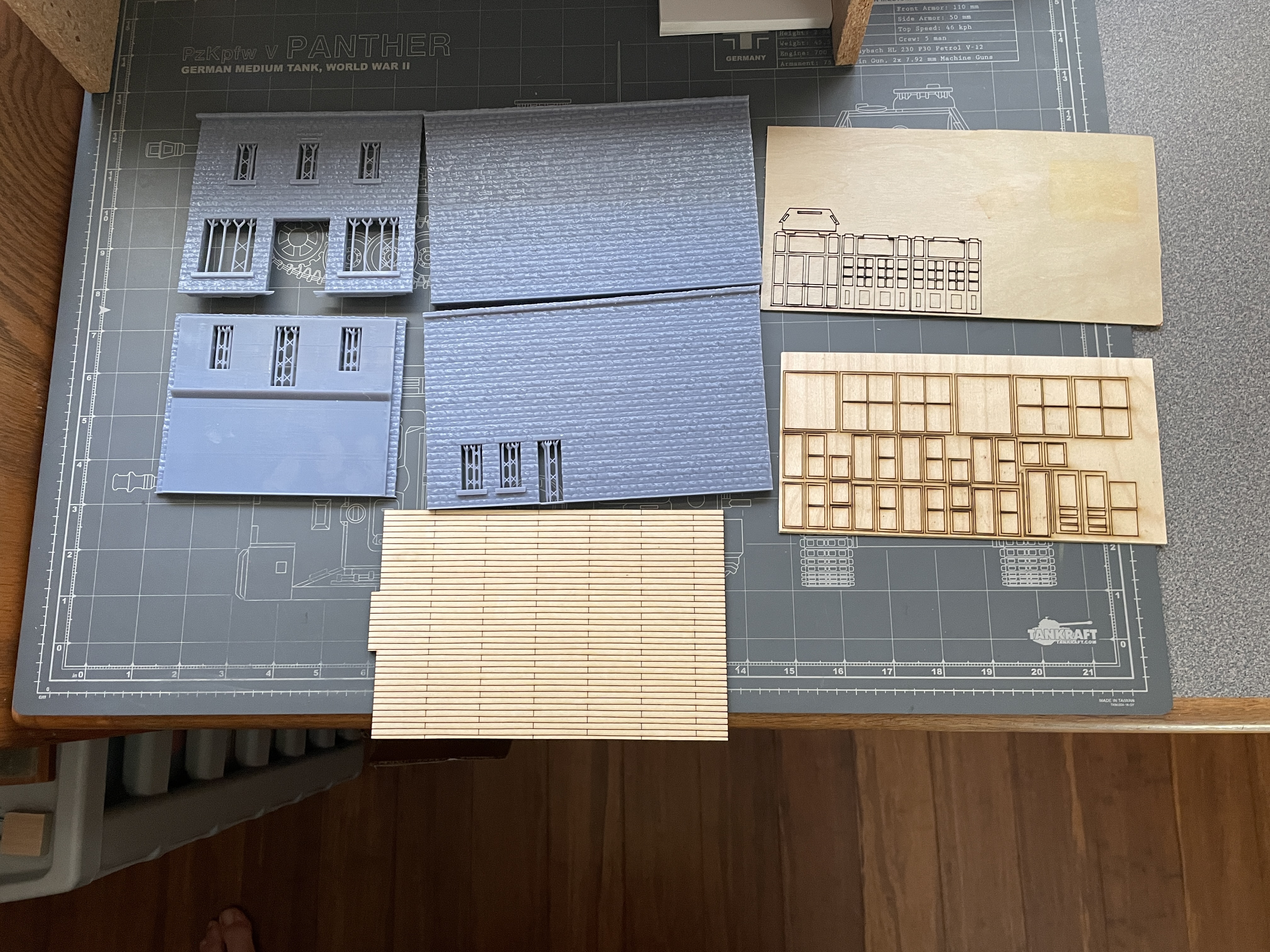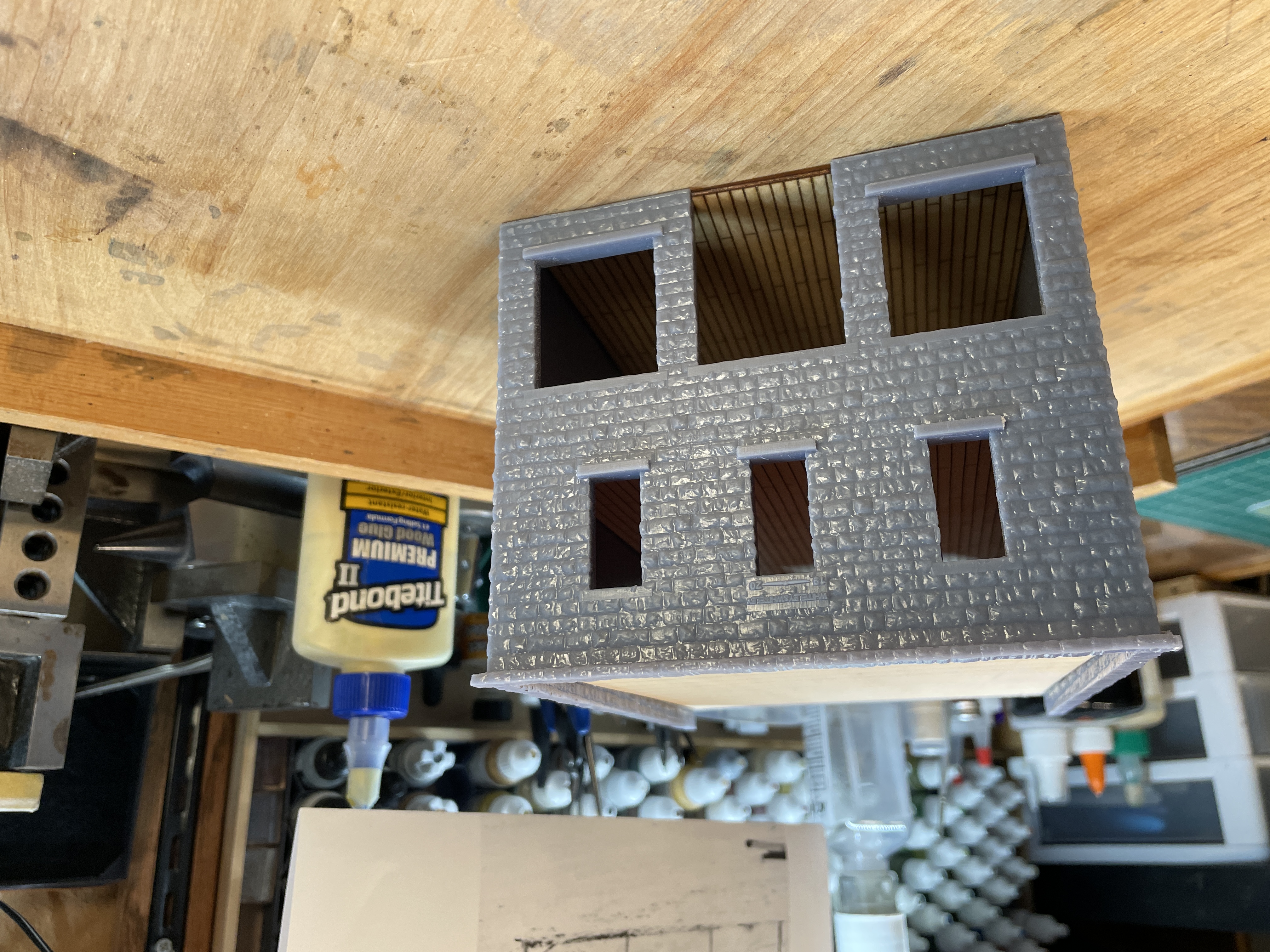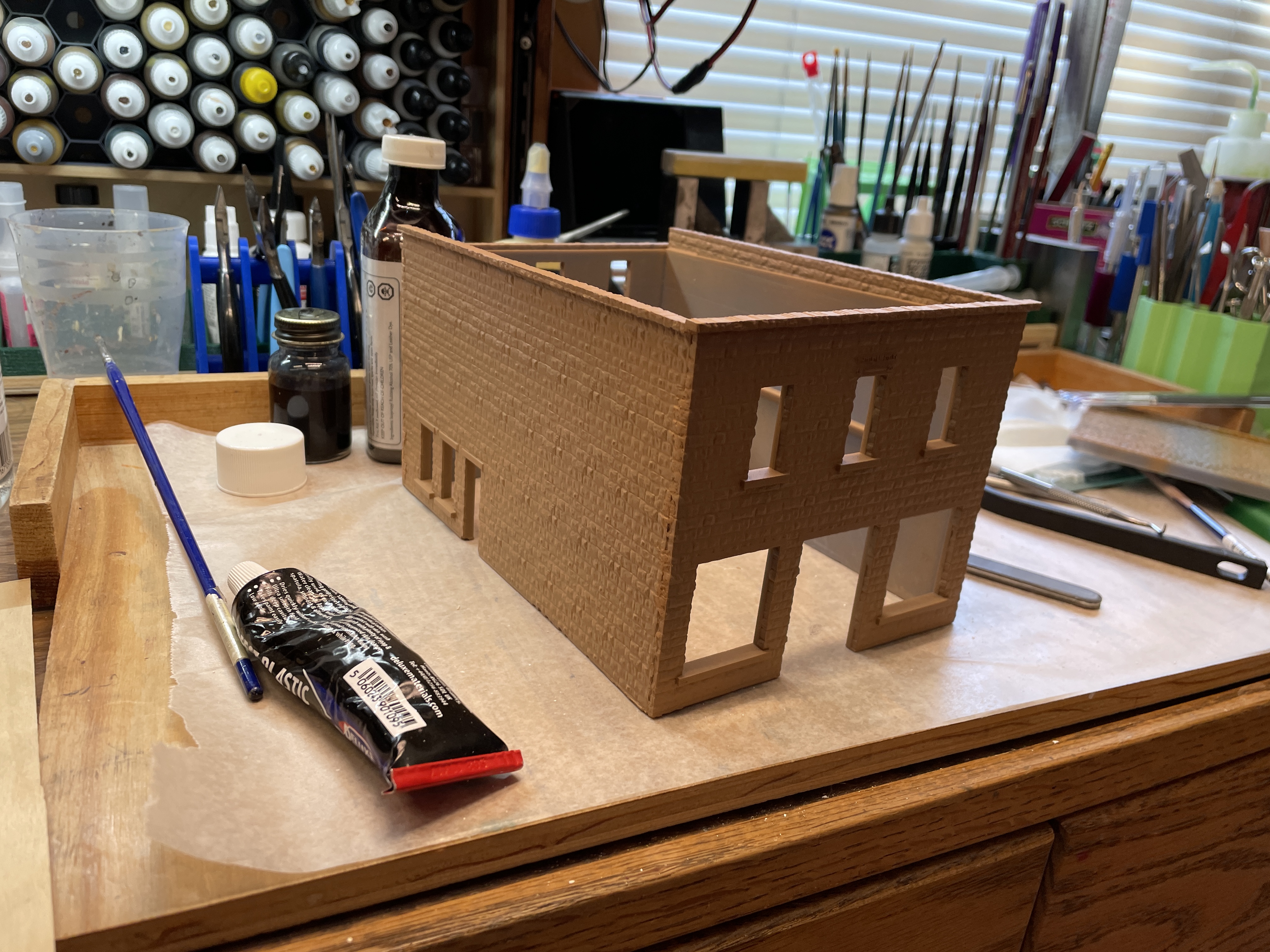This is my first entry but it’s a bit about the past. I have added a bit of my history and previous layouts in the various links.
Not going to blog about that, other than if I add an update.
For years, I have been working on a bedroom sized shelf layout. I dreamed of a larger space for my layout but was reasonably content.
Then I retired, the pandemic hit, and I met a group of folks that have top notch layouts, and regulalary operate on them. Needless to say, I now need a lareger layout and I’m starting over.
My wife and have been figuring out how to get a room for my layout.
I wanted to share a few photos on my progress on Placerville. I have posted some of these on groups.io, but wanted to share updates here.
A few things to note. The backdrop is not the final one, I took great photos last year that will be used. There are a few extra structures that will not be part of the scene. They are just hanging out there for now. The depot is a Raggs kit, and the inside is detailed with the best of my knowlege of how it really was.
My latest project is the general store. I was not to keen on the kit avaliable for that structure, and scratch building a building made out of stone is challenging. However, I like challenges, and wondered if I could print this with a resin printer. The answer is yes, once I figured out how to model the stones in 3d. I still need to add the windows and door and finish painting it, but I love the look. Next up will be the stone garage.
